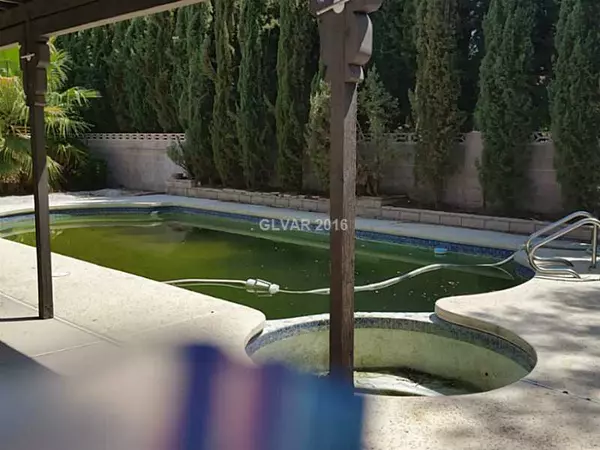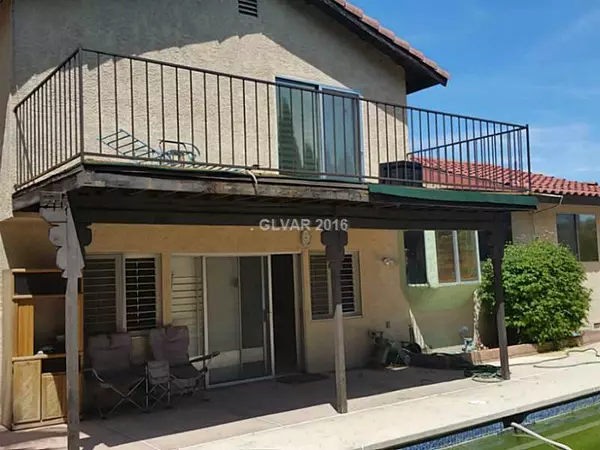
4 Beds
3 Baths
2,358 SqFt
4 Beds
3 Baths
2,358 SqFt
Key Details
Property Type Single Family Home
Sub Type Single Family Residence
Listing Status Pending
Purchase Type For Sale
Square Footage 2,358 sqft
Price per Sqft $103
Subdivision Valley West #7 Phase 3A
MLS Listing ID 1631781
Style Tri-Level
Bedrooms 4
Full Baths 1
Three Quarter Bath 2
Construction Status RESALE
HOA Y/N No
Originating Board GLVAR
Year Built 1980
Annual Tax Amount $1,660
Lot Size 7,405 Sqft
Acres 0.17
Property Description
Location
State NV
County Clark
Zoning Single Family
Body of Water Public
Interior
Interior Features Bedroom on Main Level, Window Treatments
Heating Central, Gas
Cooling Central Air, Electric
Flooring Carpet, Hardwood, Linoleum, Vinyl
Fireplaces Number 1
Fireplaces Type Family Room, Wood Burning
Window Features Plantation Shutters,Window Treatments
Appliance Dryer, Electric Range, Water Softener Owned, Washer
Laundry Gas Dryer Hookup, Laundry Room
Exterior
Exterior Feature Balcony, Deck, Patio, Private Yard
Parking Features Attached, Finished Garage, Garage, Garage Door Opener, Inside Entrance
Garage Spaces 2.0
Fence Block, Back Yard
Pool In Ground, Private
Utilities Available Cable Available
Amenities Available None
Roof Type Tile
Present Use Residential
Porch Balcony, Covered, Deck, Patio
Garage 1
Private Pool yes
Building
Lot Description Back Yard, Front Yard, Sprinklers In Rear, Sprinklers In Front, < 1/4 Acre
Faces North
Sewer Public Sewer
Water Public
Level or Stories Multi/Split
Structure Type Frame,Stucco
Construction Status RESALE
Schools
Elementary Schools Decker, C H, Decker, C H
Middle Schools Cashman James
High Schools Clark Ed. W.
Others
Senior Community 1
Tax ID 163-13-811-062
Acceptable Financing Cash, Conventional
Listing Terms Cash, Conventional
Financing Cash
Special Listing Condition Short Sale


Find a home you'll Love.






