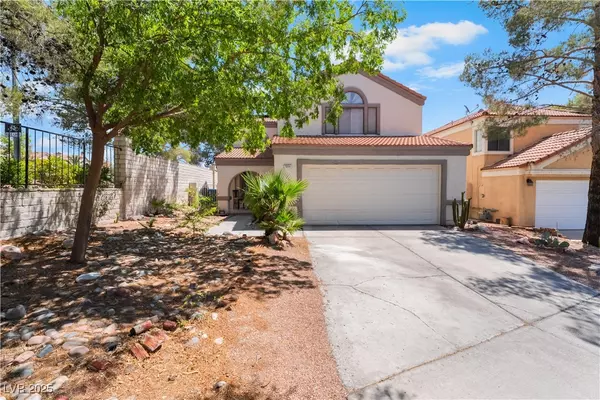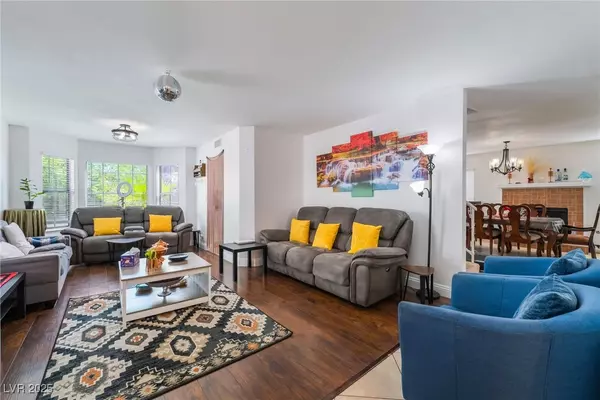4 Beds
3 Baths
2,034 SqFt
4 Beds
3 Baths
2,034 SqFt
Key Details
Property Type Single Family Home
Sub Type Single Family Residence
Listing Status Active
Purchase Type For Sale
Square Footage 2,034 sqft
Price per Sqft $262
Subdivision Lakeside #1 Lewis Homes
MLS Listing ID 2691022
Style Two Story
Bedrooms 4
Full Baths 2
Half Baths 1
Construction Status Resale
HOA Fees $65/qua
HOA Y/N Yes
Year Built 1985
Annual Tax Amount $2,406
Lot Size 5,662 Sqft
Acres 0.13
Property Sub-Type Single Family Residence
Property Description
Kitchen Cabinets, Granite counters, Separate formal Living Room off front entry and Dining Room with bay window overlooking back yard. Family room features fireplace with hearth and mantel. Upstairs you will find 3 secondary bedrooms with carpet and vaulted
ceilings and a large Master Bedroom with ceiling fan and vaulted ceilings. Master bath features
cabinets, double sinks, solid surface counters, fixtures, separate tub and shower, and LARGE walk-in
closet. Backyard features large patio, NEW turf, several palms and is elevated over the homes behind.
Great location to shopping, restaurants, and park & recreation. Enjoy energy efficiency with solar panels already installed!
Location
State NV
County Clark
Zoning Single Family
Direction From Desert Inn and Durango, W on Desert Inn, 2nd R on Mariner Bay .... all the way to the end on the right.
Interior
Interior Features Ceiling Fan(s), Window Treatments
Heating Central, Gas
Cooling Central Air, Electric
Flooring Carpet, Linoleum, Vinyl
Fireplaces Number 1
Fireplaces Type Family Room, Gas
Furnishings Furnished Or Unfurnished
Fireplace Yes
Window Features Blinds
Appliance Dryer, Electric Cooktop, Disposal, Microwave, Refrigerator, Washer
Laundry Gas Dryer Hookup, Main Level
Exterior
Exterior Feature Patio, Sprinkler/Irrigation
Parking Features Attached, Garage, Private
Garage Spaces 2.0
Fence None
Utilities Available Underground Utilities
Amenities Available None
Water Access Desc Public
Roof Type Tile
Porch Covered, Patio
Garage Yes
Private Pool No
Building
Lot Description Drip Irrigation/Bubblers, Desert Landscaping, Landscaped, < 1/4 Acre
Faces South
Story 2
Sewer Public Sewer
Water Public
Construction Status Resale
Schools
Elementary Schools Christensen, Mj, Christensen, Mj
Middle Schools Fertitta Frank & Victoria
High Schools Spring Valley Hs
Others
HOA Name Sahar Weat
HOA Fee Include Maintenance Grounds
Senior Community No
Tax ID 163-08-812-052
Acceptable Financing Cash, Conventional, FHA, VA Loan
Listing Terms Cash, Conventional, FHA, VA Loan
Virtual Tour https://www.propertypanorama.com/instaview/las/2691022

Find a home you'll Love.






