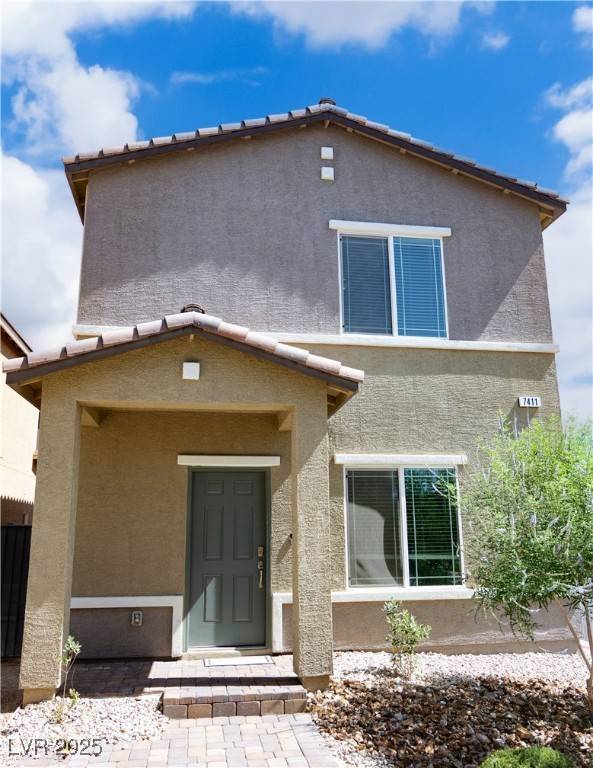3 Beds
2 Baths
1,336 SqFt
3 Beds
2 Baths
1,336 SqFt
Key Details
Property Type Single Family Home
Sub Type Single Family Residence
Listing Status Active
Purchase Type For Sale
Square Footage 1,336 sqft
Price per Sqft $276
Subdivision Valley Vista Parcel 36
MLS Listing ID 2695969
Style Two Story
Bedrooms 3
Full Baths 2
Construction Status Resale
HOA Fees $60/mo
HOA Y/N Yes
Year Built 2021
Annual Tax Amount $3,144
Lot Size 2,178 Sqft
Acres 0.05
Property Sub-Type Single Family Residence
Property Description
This upgraded home features all stainless steel appliances including refrigerator, granite countertops in the kitchen and baths, undermount kitchen sink, soft-close cabinets with hardware, and 18” tile in all wet areas. Enjoy 9' ceilings, two-tone interior paint, 2 ceiling fans, and included washer/dryer. Smart home features include RING video doorbell, smart home tablet, 2 smart thermostats, and smart garage door opener. Energy-efficient with 16 SEER HVAC and solar panels (buyer to assume loan). Move-in ready with exceptional value and modern finishes—schedule your showing today!
Location
State NV
County Clark
Zoning Single Family
Direction From North 215 and Decatur. Head North on Decatur to Elkhorn. Right on Elkhorn. Left on Lumina Pointe St. Head straight to the Models.
Interior
Interior Features Bedroom on Main Level, Primary Downstairs, None
Heating Central, Gas
Cooling Central Air, Electric
Flooring Tile
Furnishings Unfurnished
Fireplace No
Window Features Double Pane Windows,Low-Emissivity Windows
Appliance Dryer, Disposal, Gas Range, Refrigerator, Washer
Laundry Gas Dryer Hookup, Laundry Closet, Upper Level
Exterior
Exterior Feature Courtyard, Private Yard
Parking Features Attached, Garage, Private
Garage Spaces 2.0
Fence Block, Back Yard
Utilities Available Underground Utilities
Amenities Available Gated
Water Access Desc Public
Roof Type Tile
Garage Yes
Private Pool No
Building
Lot Description Desert Landscaping, Landscaped, < 1/4 Acre
Faces North
Story 2
Sewer Public Sewer
Water Public
Construction Status Resale
Schools
Elementary Schools Heckethorn, Howard E., Heckethorn, Howard E.
Middle Schools Saville Anthony
High Schools Shadow Ridge
Others
HOA Name Thoroughbred Managem
HOA Fee Include Association Management,Maintenance Grounds
Senior Community No
Tax ID 124-18-414-049
Acceptable Financing Assumable, Cash, Conventional, FHA, VA Loan
Listing Terms Assumable, Cash, Conventional, FHA, VA Loan
Virtual Tour https://www.propertypanorama.com/instaview/las/2695969

Find a home you'll Love.






