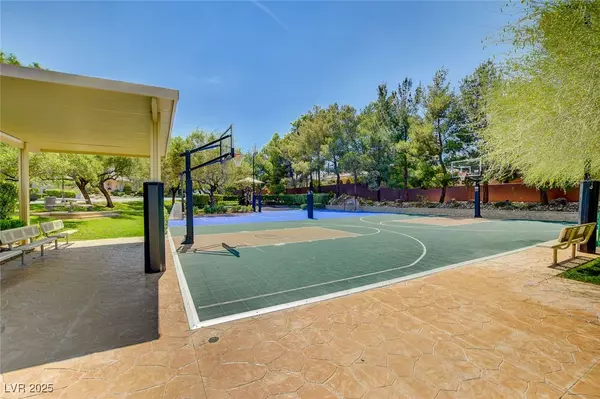3 Beds
3 Baths
3,722 SqFt
3 Beds
3 Baths
3,722 SqFt
Key Details
Property Type Single Family Home
Sub Type Single Family Residence
Listing Status Active
Purchase Type For Rent
Square Footage 3,722 sqft
Subdivision Parcel O Summerlin Village 3- Phase 2
MLS Listing ID 2704850
Style One Story
Bedrooms 3
Full Baths 3
HOA Y/N Yes
Year Built 2001
Lot Size 0.310 Acres
Acres 0.31
Property Sub-Type Single Family Residence
Property Description
Location
State NV
County Clark
Zoning Single Family
Direction NORTH ON HUALAPAI FROM CHARLESTON PAST ALTA*LEFT ON ROYAL ASCOT INTO THE PALISADES GUARD-GATED ENTRANCE*FOLLOW AROUND TO RIGHT ON ORKINEY*RIGHT ON SURTEES POINT*
Interior
Interior Features Bedroom on Main Level, Ceiling Fan(s), Primary Downstairs, Window Treatments
Heating Central, Gas, Multiple Heating Units
Cooling Central Air, Electric, 2 Units
Flooring Laminate, Marble
Fireplaces Number 1
Fireplaces Type Family Room, Gas, Family/Living/Great Room
Furnishings Furnished
Fireplace Yes
Window Features Blinds,Drapes,Window Treatments
Appliance Built-In Electric Oven, Double Oven, Dryer, Dishwasher, Gas Cooktop, Disposal, Gas Water Heater, Microwave, Refrigerator, Water Softener, Washer/Dryer, Washer/DryerAllInOne, Water Purifier, Wine Refrigerator, Washer
Laundry Cabinets, Gas Dryer Hookup, Main Level, Laundry Room, Sink
Exterior
Exterior Feature Courtyard, Porch, Patio, Private Yard, Sprinkler/Irrigation
Parking Features Attached, Electric Vehicle Charging Station(s), Finished Garage, Garage, Garage Door Opener, Inside Entrance, Private, Guest
Garage Spaces 3.0
Fence Block, Full, Wrought Iron
Utilities Available Cable Available, Underground Utilities
Amenities Available Basketball Court, Gated, Jogging Path, Park, Racquetball, Guard, Security
Roof Type Pitched,Tile
Present Use Residential
Street Surface Paved
Porch Covered, Patio, Porch
Garage Yes
Private Pool No
Building
Lot Description Corner Lot, Drip Irrigation/Bubblers, Desert Landscaping, Landscaped, Rocks
Faces East
Story 1
Sewer Public Sewer
Schools
Elementary Schools Bonner, John W., Bonner, John W.
Middle Schools Rogich Sig
High Schools Palo Verde
Others
Pets Allowed true
Senior Community No
Tax ID 137-36-514-065
Security Features Security System Owned,Controlled Access
Pets Allowed Yes, Negotiable
Virtual Tour https://www.propertypanorama.com/instaview/las/2704850

Find a home you'll Love.






