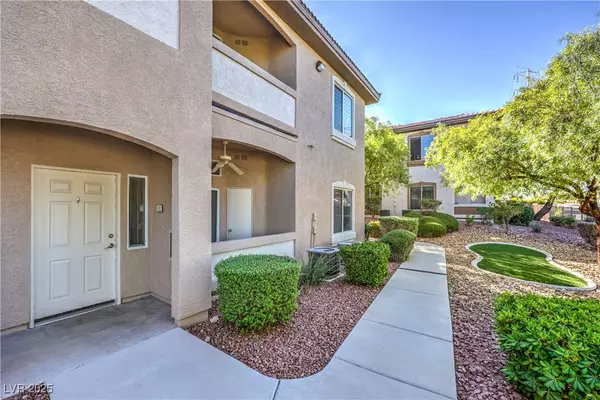
3 Beds
2 Baths
1,224 SqFt
3 Beds
2 Baths
1,224 SqFt
Key Details
Property Type Condo
Sub Type Condominium
Listing Status Active
Purchase Type For Sale
Square Footage 1,224 sqft
Price per Sqft $281
Subdivision Mission Ridge 2
MLS Listing ID 2724724
Style Two Story
Bedrooms 3
Full Baths 2
Construction Status Resale
HOA Fees $250/mo
HOA Y/N Yes
Year Built 2004
Annual Tax Amount $1,334
Lot Size 5,688 Sqft
Acres 0.1306
Property Sub-Type Condominium
Property Description
Location
State NV
County Clark
Community Pool
Zoning Single Family
Direction From 215 & Green Valley Pkwy, S on Green Valley Pkwy, Right on Horizon Ridge, Left into Mission Hills Condo, pass through gates, make right to the building 15
Rooms
Primary Bedroom Level No
Interior
Interior Features Bedroom on Main Level, Ceiling Fan(s), Primary Downstairs, Window Treatments
Heating Central, Gas
Cooling Central Air, Electric
Flooring Carpet, Tile
Fireplaces Number 1
Fireplaces Type Gas, Living Room
Furnishings Unfurnished
Fireplace Yes
Window Features Blinds,Double Pane Windows
Appliance Dryer, Dishwasher, Disposal, Gas Range, Microwave, Refrigerator, Water Softener Owned, Washer
Laundry Gas Dryer Hookup, Laundry Closet, Main Level
Exterior
Exterior Feature Balcony, Patio
Parking Features Assigned, Covered, Detached, Garage, Guest
Garage Spaces 1.0
Fence None
Pool Community
Community Features Pool
Utilities Available Underground Utilities
Amenities Available Clubhouse, Fitness Center, Gated, Barbecue, Pool, Spa/Hot Tub
View Y/N Yes
Water Access Desc Public
View City, Strip View
Roof Type Tile
Porch Balcony, Covered, Patio
Garage Yes
Private Pool No
Building
Lot Description Desert Landscaping, Landscaped, < 1/4 Acre
Faces West
Story 2
Sewer Public Sewer
Water Public
Construction Status Resale
Schools
Elementary Schools Vanderburg, John C., Vanderburg, John C.
Middle Schools Miller Bob
High Schools Coronado High
Others
HOA Name Mission Hills HOA
Senior Community No
Tax ID 178-30-713-034
Security Features Gated Community
Acceptable Financing Cash, Conventional, FHA, VA Loan
Listing Terms Cash, Conventional, FHA, VA Loan
Virtual Tour https://shoots.neonsunphotography.com/tour/MLS/2305WestHorizonRidgeParkway_Henderson_NV_89052_790_432290.html


Find a home you'll Love.






