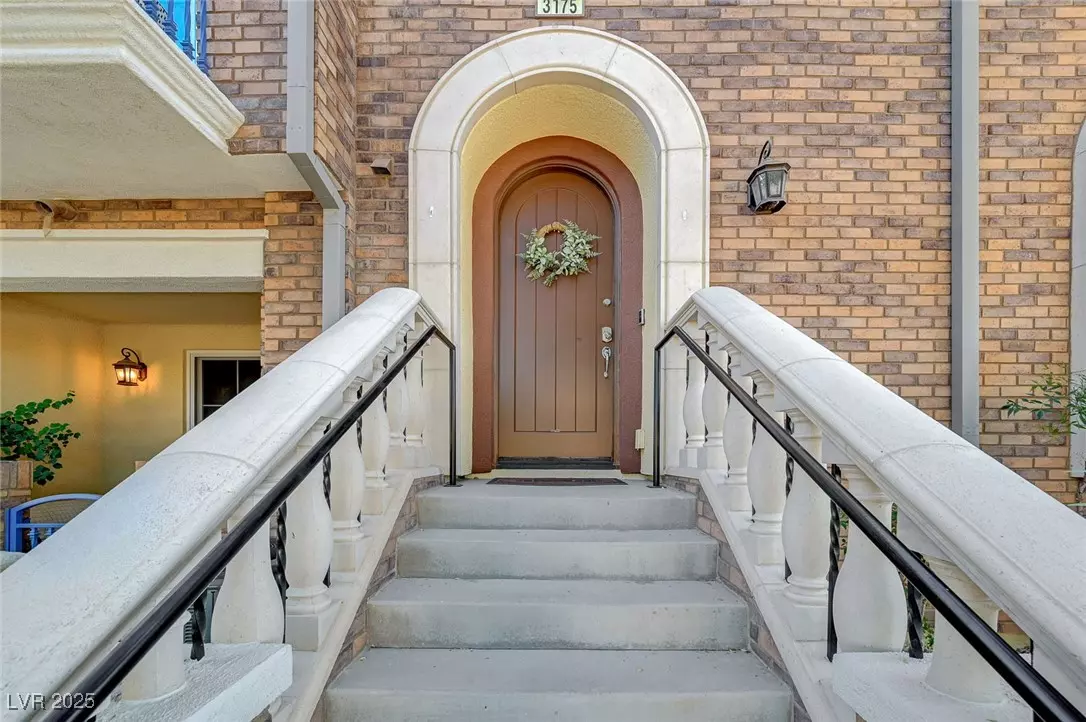
4 Beds
4 Baths
2,734 SqFt
4 Beds
4 Baths
2,734 SqFt
Key Details
Property Type Townhouse
Sub Type Townhouse
Listing Status Active
Purchase Type For Sale
Square Footage 2,734 sqft
Price per Sqft $237
Subdivision South Edge Inspirada Village 1 Pod 1 Phase 1
MLS Listing ID 2733949
Style Three Story
Bedrooms 4
Full Baths 2
Half Baths 1
Three Quarter Bath 1
Construction Status Resale
HOA Fees $705/qua
HOA Y/N Yes
Year Built 2010
Annual Tax Amount $3,859
Lot Size 1,742 Sqft
Acres 0.04
Property Sub-Type Townhouse
Property Description
The warm & welcoming entry sets the tone for the home's inviting ambiance. Interior features include rich cabinetry, granite countertops, SS appliances & an open-concept layout designed for both comfort & style. The home offers four bedrooms, including a primary retreat w/ a spa-like bathroom featuring a soaking tub & spacious walk-in closet. A private dual feature sauna provides an added touch of relaxation & wellness. Thoughtfully designed & checks all the boxes for low-maintenance living, additional highlights include a new HVAC system and water heater, and a two-car garage for convenience & storage. This distinctive three-level residence blends timeless character with modern elegance, offering Strip views from multiple balconies & access to an array of exclusive amenities, including fitness center, clubhouse, & several resort-style pools.
Location
State NV
County Clark
Community Pool
Zoning Single Family
Direction I-15 South Exit Left on St Rose Pkwy. Right at Las Vegas Blvd. Left on Volunteer. Right on Via Firenze. Right on Palazzo Reale. 1st building on left 2nd door from en
Interior
Interior Features Bedroom on Main Level, Window Treatments
Heating Central, Gas
Cooling Central Air, Electric
Flooring Luxury Vinyl Plank, Tile
Furnishings Partially
Fireplace No
Window Features Blinds,Drapes
Appliance Built-In Gas Oven, Dryer, Gas Cooktop, Disposal, Microwave, Refrigerator, Water Softener Owned, Washer
Laundry Gas Dryer Hookup, Upper Level
Exterior
Exterior Feature Balcony
Parking Features Attached, Epoxy Flooring, Garage, Private, Storage
Garage Spaces 2.0
Fence None
Pool Community
Community Features Pool
Utilities Available Underground Utilities
Amenities Available Fitness Center, Park, Pool
Water Access Desc Public
Roof Type Tile
Porch Balcony
Garage Yes
Private Pool No
Building
Lot Description < 1/4 Acre
Faces West
Story 3
Sewer Public Sewer
Water Public
Construction Status Resale
Schools
Elementary Schools Ellis, Robert And Sandy, Ellis, Robert And Sandy
Middle Schools Webb, Del E.
High Schools Liberty
Others
HOA Name Inspirada
HOA Fee Include Association Management,Maintenance Grounds,Recreation Facilities
Senior Community No
Tax ID 191-11-812-045
Acceptable Financing Cash, FHA, VA Loan
Listing Terms Cash, FHA, VA Loan
Virtual Tour https://www.propertypanorama.com/instaview/las/2733949


Find a home you'll Love.






