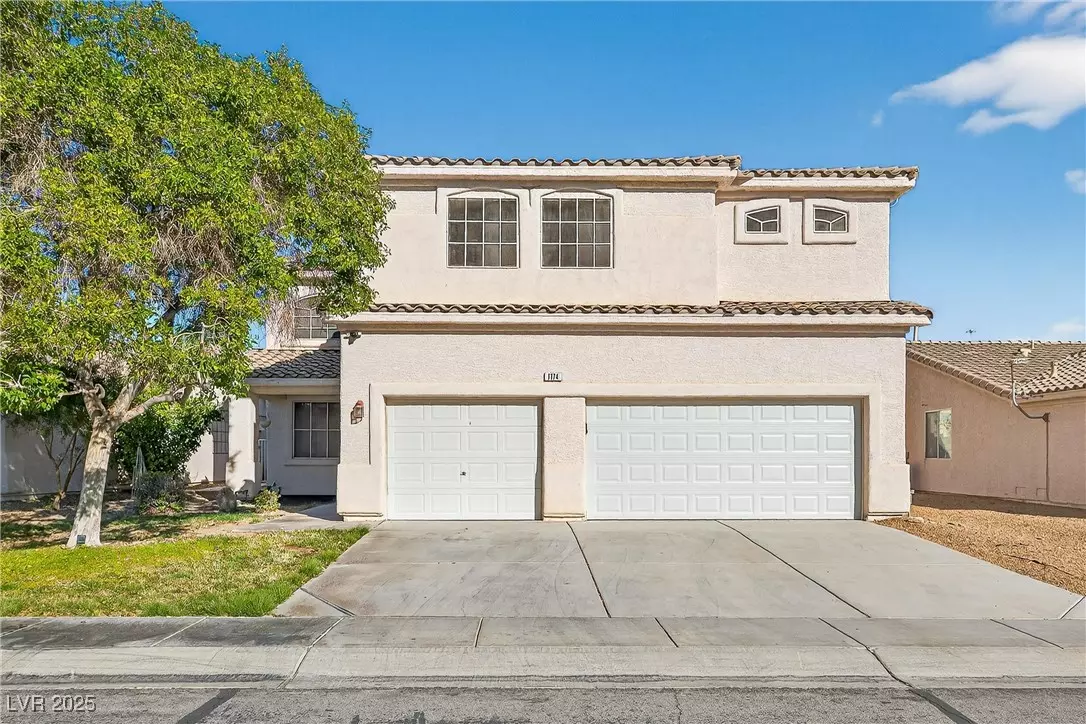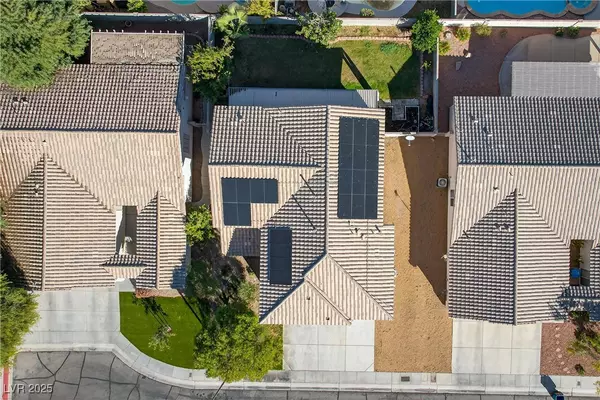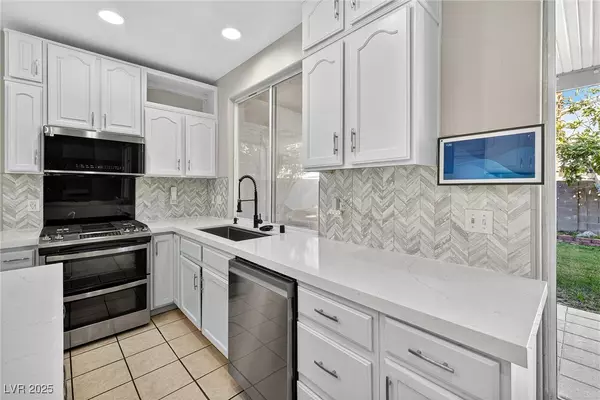
4 Beds
3 Baths
2,760 SqFt
4 Beds
3 Baths
2,760 SqFt
Key Details
Property Type Single Family Home
Sub Type Single Family Residence
Listing Status Active
Purchase Type For Sale
Square Footage 2,760 sqft
Price per Sqft $224
Subdivision Trophasey Club At Paradise East- Phase 1
MLS Listing ID 2734437
Style Two Story
Bedrooms 4
Full Baths 2
Three Quarter Bath 1
Construction Status Resale
HOA Fees $65/mo
HOA Y/N Yes
Year Built 2000
Annual Tax Amount $2,631
Lot Size 8,276 Sqft
Acres 0.19
Property Sub-Type Single Family Residence
Property Description
Tucked on a quiet cul-de-sac — peaceful, private, and full of charm.
Bright, open layout with high ceilings and tons of natural light that just makes you feel at home.
Spacious kitchen that flows right into the living area — perfect for family time or entertaining friends.
Primary suite plus three additional bedrooms, all with walk-in closets and plenty of space for everyone.
Flex room that can be a home office, guest room, or movie space.
The yard is lush and full of mature fruit trees — perfect for morning coffee or weekend BBQs.
You get elegance, comfort, and convenience all in one — just minutes from top schools, shopping, and dining.
This property also offers a VA assumable loan with a very low interest rate at 2.875%, a rare opportunity for qualified buyers.
Bright. Spacious. Inviting.
Let's get you in for a private tour — this home is too good to miss!
Location
State NV
County Clark
Zoning Single Family
Direction 215 and Warm Springs go east, Rt on Paradise,Left on Robindale,Rt. on Maryland Pkwy. Rt. to Summergate Subdivision. inside the gate go left to Jewel Weed.
Interior
Interior Features Ceiling Fan(s), Window Treatments
Heating Central, Gas
Cooling Central Air, Electric
Flooring Carpet, Luxury Vinyl Plank, Tile
Furnishings Unfurnished
Fireplace No
Window Features Blinds
Appliance Dryer, Dishwasher, Disposal, Gas Range, Microwave, Refrigerator, Washer
Laundry Gas Dryer Hookup, Laundry Room, Upper Level
Exterior
Exterior Feature Private Yard
Parking Features Attached, Garage, Private
Garage Spaces 3.0
Fence Brick, Back Yard
Utilities Available Underground Utilities
Amenities Available Gated
Water Access Desc Public
Roof Type Tile
Garage Yes
Private Pool No
Building
Lot Description Fruit Trees, Front Yard, Landscaped, Trees, < 1/4 Acre
Faces South
Story 2
Sewer Public Sewer
Water Public
Construction Status Resale
Schools
Elementary Schools Hill, Charlotte, Hill, Charlotte
Middle Schools Schofield Jack Lund
High Schools Silverado
Others
HOA Name SUMMER GATE
HOA Fee Include Association Management
Senior Community No
Tax ID 177-10-716-051
Ownership Single Family Residential
Security Features Security System Owned,Gated Community
Acceptable Financing Cash, Conventional, VA Loan
Listing Terms Cash, Conventional, VA Loan
Virtual Tour https://www.propertypanorama.com/instaview/las/2734437


Find a home you'll Love.






