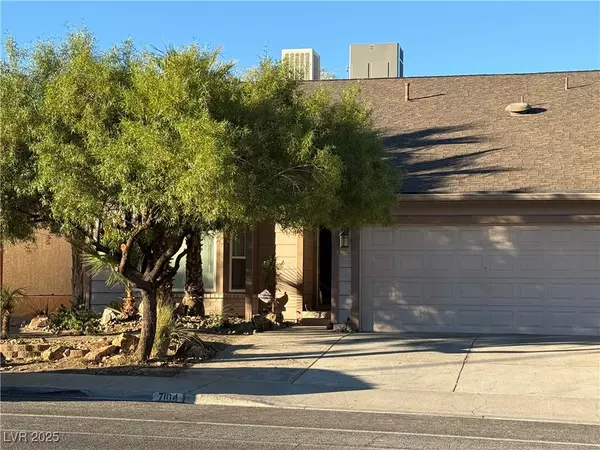
3 Beds
3 Baths
1,889 SqFt
3 Beds
3 Baths
1,889 SqFt
Key Details
Property Type Single Family Home
Sub Type Single Family Residence
Listing Status Active
Purchase Type For Sale
Square Footage 1,889 sqft
Price per Sqft $238
Subdivision Rainbow Park #2 Lewis Homes
MLS Listing ID 2733968
Style Two Story
Bedrooms 3
Full Baths 1
Three Quarter Bath 2
Construction Status Resale
HOA Y/N No
Year Built 1983
Annual Tax Amount $1,736
Lot Size 6,534 Sqft
Acres 0.15
Property Sub-Type Single Family Residence
Property Description
A warm, character-filled home ready for new owners!
Location
State NV
County Clark
Zoning Single Family
Direction From Rainbow Blvd and Washington Ave — West on Washington, North on Torrey Pines, West on Carmen Blvd to property on the right.
Rooms
Other Rooms Shed(s)
Interior
Interior Features Bedroom on Main Level, Ceiling Fan(s), Window Treatments
Heating Central, Gas
Cooling Central Air, Electric
Flooring Carpet, Ceramic Tile, Laminate
Fireplaces Number 1
Fireplaces Type Family Room, Gas, Glass Doors
Furnishings Unfurnished
Fireplace Yes
Appliance Gas Cooktop, Disposal, Gas Range, Microwave
Laundry Gas Dryer Hookup, Main Level
Exterior
Exterior Feature Private Yard, Shed, Sprinkler/Irrigation
Parking Features Attached, Garage, Private
Garage Spaces 2.0
Fence Block, Back Yard, Wrought Iron
Utilities Available Underground Utilities
Amenities Available None
Water Access Desc Public
Roof Type Composition,Pitched,Shingle
Garage Yes
Private Pool No
Building
Lot Description Drip Irrigation/Bubblers, Desert Landscaping, Landscaped, Trees, < 1/4 Acre
Faces South
Story 2
Sewer Public Sewer
Water Public
Additional Building Shed(s)
Construction Status Resale
Schools
Elementary Schools Mcmillian, James B., Mcmillian, James B.
Middle Schools Becker
High Schools Cimarron-Memorial
Others
Senior Community No
Tax ID 138-27-518-011
Ownership Single Family Residential
Acceptable Financing Cash, Conventional, FHA, VA Loan
Listing Terms Cash, Conventional, FHA, VA Loan
Virtual Tour https://www.propertypanorama.com/instaview/las/2733968


Find a home you'll Love.






