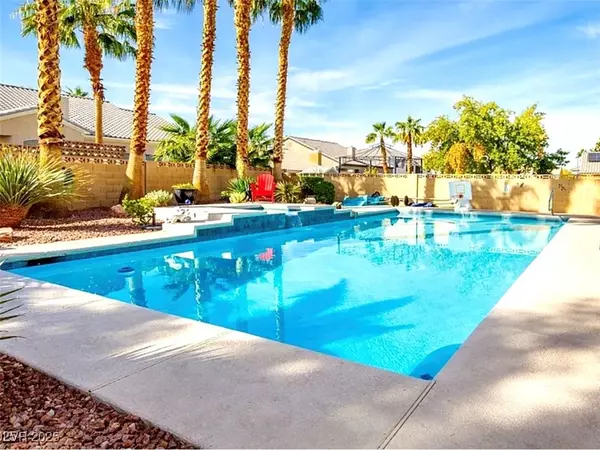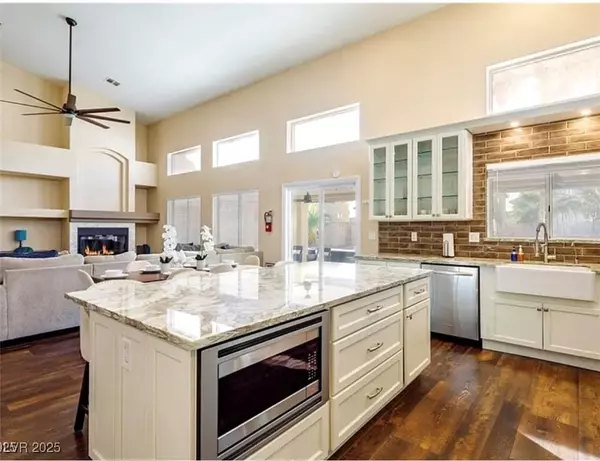
4 Beds
3 Baths
2,759 SqFt
4 Beds
3 Baths
2,759 SqFt
Key Details
Property Type Single Family Home
Sub Type Single Family Residence
Listing Status Active
Purchase Type For Rent
Square Footage 2,759 sqft
Subdivision Quail Creek-Phase 2
MLS Listing ID 2733442
Style Two Story
Bedrooms 4
Full Baths 1
Half Baths 1
Three Quarter Bath 1
HOA Y/N No
Year Built 1995
Lot Size 8,276 Sqft
Acres 0.19
Property Sub-Type Single Family Residence
Property Description
Location
State NV
County Clark
Zoning Single Family
Direction From Warm Springs go one block south on Pecos, West on Millcroft, follow around to Thornsby. Property will be on your right
Interior
Interior Features Bedroom on Main Level, Ceiling Fan(s), Primary Downstairs, Window Treatments
Heating Central, Gas
Cooling Central Air, Electric, 2 Units
Flooring Laminate
Fireplaces Number 2
Fireplaces Type Bath, Gas, Living Room, Primary Bedroom, Multi-Sided
Furnishings Furnished Or Unfurnished
Fireplace Yes
Window Features Plantation Shutters
Appliance Built-In Electric Oven, Double Oven, Dryer, Dishwasher, Gas Cooktop, Disposal, Microwave, Refrigerator, Washer/Dryer, Water Heater, Washer/DryerAllInOne, Washer
Laundry Cabinets, Gas Dryer Hookup, Main Level, Laundry Room, Sink
Exterior
Exterior Feature Barbecue, Patio, Private Yard
Parking Features Attached, Garage, Garage Door Opener, Inside Entrance, Open, Private, Storage
Garage Spaces 3.0
Fence Block, Back Yard
Utilities Available Cable Available, Underground Utilities
Amenities Available None
View Y/N No
View None
Roof Type Pitched,Tile
Porch Covered, Patio
Garage Yes
Private Pool Yes
Building
Lot Description Cul-De-Sac, Desert Landscaping, Landscaped, < 1/4 Acre
Faces East
Story 2
Sewer Public Sewer
Schools
Elementary Schools Cox, David M., Cox, David M.
Middle Schools Greenspun
High Schools Silverado
Others
Pets Allowed true
Senior Community No
Tax ID 177-12-512-015
Pets Allowed Yes, Negotiable
Virtual Tour https://www.propertypanorama.com/instaview/las/2733442


Find a home you'll Love.






