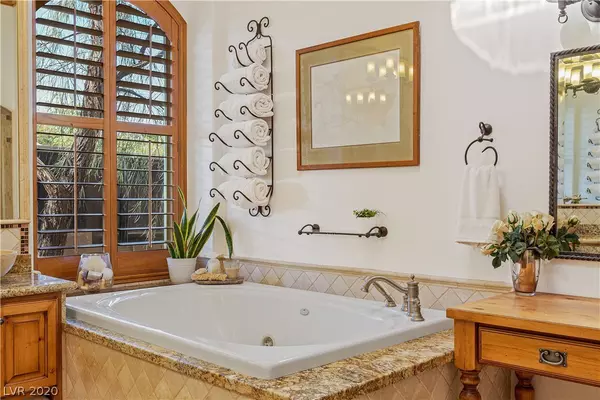$1,625,000
For more information regarding the value of a property, please contact us for a free consultation.
5 Beds
6 Baths
7,220 SqFt
SOLD DATE : 12/15/2020
Key Details
Sold Price $1,625,000
Property Type Single Family Home
Sub Type Single Family Residence
Listing Status Sold
Purchase Type For Sale
Square Footage 7,220 sqft
Price per Sqft $225
Subdivision Paradise
MLS Listing ID 2237411
Sold Date 12/15/20
Style One Story,Custom
Bedrooms 5
Full Baths 3
Half Baths 1
Three Quarter Bath 2
Construction Status RESALE
HOA Y/N No
Originating Board GLVAR
Year Built 2007
Annual Tax Amount $8,724
Lot Size 1.280 Acres
Acres 1.28
Property Description
Stunning custom single story on over an acre. Dramatic 12 ft iron entry doors to the home welcome you inside. The detached garage is almost 1300 sq ft & offers 12 ft ceiling height perfect for a lift system, a car lovers dream. Large porte cochere is accented by 4 solid log Ponderosa pillars for additional parking. The Formal Living RM features 15 ft ceilings, stacked stone floor to ceiling fireplace & huge wet-bar perfect for entertaining. Highly upgraded with the finest finishes Travertine floors, Knotty Alder-Wood doors and baseboards, and designer fixtures. The gourmet kitchen offers granite counters, custom cabinets, designer appliances, double ovens, espresso machine & large walk-in pantry no expense spared. The Master suite has a romantic Kiva fireplace, spa-like master bath w/ jetted tub, double sinks & steam shower. Palatial master closet w/custom cherry cabinets & skylights. Finished basement over 1600 sq ft with wine cellar, theater, & game room...All this with NO HOA
Location
State NV
County Clark County
Zoning Horses Permitted,Single Family
Body of Water Public
Interior
Interior Features Bedroom on Main Level, Ceiling Fan(s), Primary Downstairs, Skylights, Window Treatments, Central Vacuum, Programmable Thermostat
Heating Central, Gas, Multiple Heating Units
Cooling Central Air, Electric, 2 Units
Flooring Carpet, Tile
Fireplaces Number 3
Fireplaces Type Gas, Great Room, Primary Bedroom, Wood Burning
Furnishings Unfurnished
Window Features Blinds,Double Pane Windows,Drapes,Low Emissivity Windows,Plantation Shutters,Skylight(s)
Appliance Built-In Gas Oven, Convection Oven, Double Oven, Dishwasher, Disposal, Multiple Water Heaters, Microwave, Water Softener Owned, Warming Drawer
Laundry Cabinets, Gas Dryer Hookup, Main Level, Laundry Room, Sink
Exterior
Exterior Feature Barbecue, Circular Driveway, Patio, Private Yard, Sprinkler/Irrigation, Water Feature
Parking Features Attached, Detached, Garage, Private, RV Garage
Garage Spaces 7.0
Fence Block, Back Yard
Pool None
Utilities Available Cable Available, Septic Available
Amenities Available None
View Y/N 1
View Mountain(s)
Roof Type Pitched,Tile
Porch Covered, Patio
Private Pool no
Building
Lot Description 1 to 5 Acres, Back Yard, Drip Irrigation/Bubblers, Desert Landscaping, Landscaped, Rocks, Sprinklers Timer
Faces South
Story 1
Foundation Basement
Sewer Septic Tank
Water Public
Structure Type Frame,Stucco
Construction Status RESALE
Schools
Elementary Schools Smalley, James E. & A, Smalley, James E. & A
Middle Schools Mannion Jack & Terry
High Schools Foothill
Others
Tax ID 179-32-601-032
Acceptable Financing Cash, Conventional
Horse Property 1
Listing Terms Cash, Conventional
Financing Cash
Read Less Info
Want to know what your home might be worth? Contact us for a FREE valuation!

Our team is ready to help you sell your home for the highest possible price ASAP

Copyright 2024 of the Las Vegas REALTORS®. All rights reserved.
Bought with NON MLS • NON-MLS OFFICE

Find a home you'll Love.






