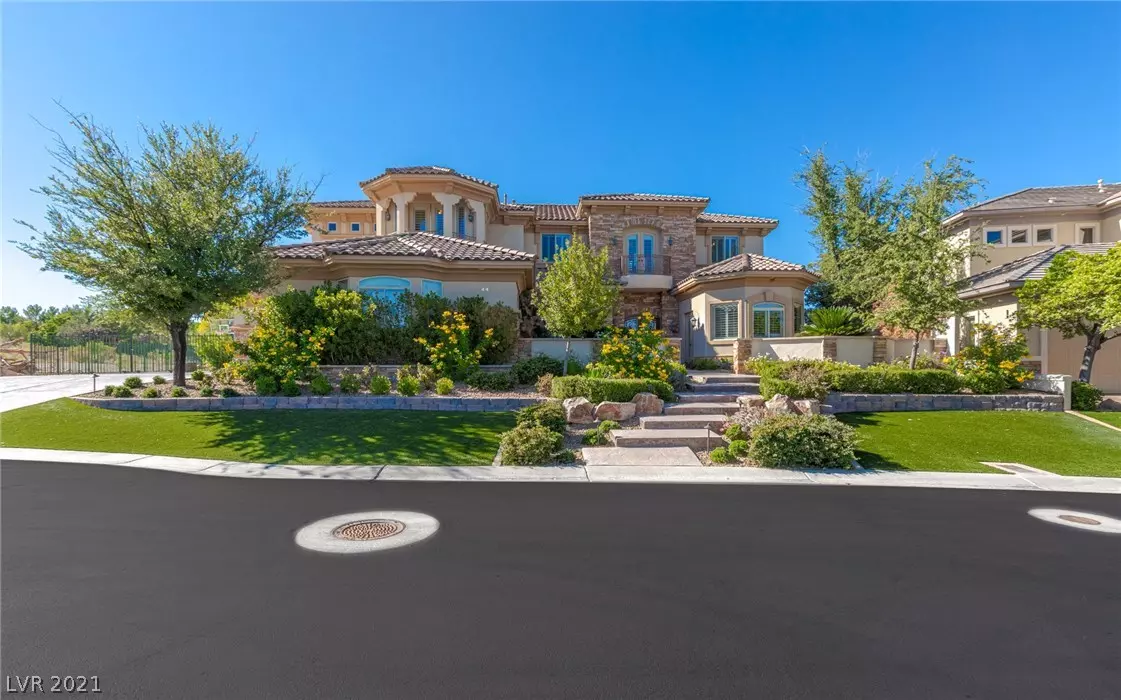$1,399,900
For more information regarding the value of a property, please contact us for a free consultation.
5 Beds
6 Baths
5,859 SqFt
SOLD DATE : 03/05/2021
Key Details
Sold Price $1,399,900
Property Type Single Family Home
Sub Type Single Family Residence
Listing Status Sold
Purchase Type For Sale
Square Footage 5,859 sqft
Price per Sqft $238
Subdivision Peccole West-Parcel 19
MLS Listing ID 2262091
Sold Date 03/05/21
Style Two Story,Custom
Bedrooms 5
Full Baths 3
Half Baths 1
Three Quarter Bath 2
Construction Status RESALE
HOA Fees $543/mo
HOA Y/N Yes
Originating Board GLVAR
Year Built 2003
Annual Tax Amount $14,236
Lot Size 0.300 Acres
Acres 0.3
Property Description
Opulent custom 2-story estate in Queensridge with two master suites. The dramatic entry accented by curved wrought iron custom stairs. Elegant sunken formal with vaulted ceilings and inspiring mountain views. Large formal dining room with stunning custom built-in butler's pantry. Chefs delight kitchen with granite counters and beautiful edge detail, custom cabinets, & all designer stainless appliances. Spacious family room with wet bar, built-ins, surround sound & fireplace. The downstairs master offers walk-in closets, dual vanities, a separate shower, & a large jetted tub. Upstairs features a large loft with a wet-bar, three spacious secondary bedrooms, balconies, and lots of closets for storage. The upstairs master offers a sitting room, balcony with mountain views, huge closet with built-ins, and palatial master bath with a jetted tub & separate shower. Outdoor oasis with large covered patio, sports court, built-in BBQ, sunken fire pit, dog run, and sparkling pool & spa.
Location
State NV
County Clark County
Community Queesnridge North
Zoning Single Family
Body of Water Public
Interior
Interior Features Bedroom on Main Level, Ceiling Fan(s), Primary Downstairs, Window Treatments, Central Vacuum
Heating Central, Gas, Multiple Heating Units
Cooling Attic Fan, Central Air, Electric, 2 Units
Flooring Carpet, Marble
Fireplaces Number 1
Fireplaces Type Family Room, Gas
Furnishings Unfurnished
Window Features Blinds,Double Pane Windows,Low Emissivity Windows,Tinted Windows
Appliance Built-In Electric Oven, Convection Oven, Double Oven, Dishwasher, Gas Cooktop, Disposal, Microwave, Water Softener Owned, Water Heater, Warming Drawer
Laundry Cabinets, Electric Dryer Hookup, Main Level, Laundry Room, Sink
Exterior
Exterior Feature Barbecue, Patio
Parking Features Attached, Garage, Garage Door Opener, Inside Entrance, Shelves
Garage Spaces 3.0
Fence Back Yard, Wrought Iron
Pool Heated, In Ground, Private, Waterfall
Utilities Available Cable Available
Amenities Available Gated, Playground, Park, Guard, Security, Tennis Court(s)
View Y/N 1
View Mountain(s)
Roof Type Pitched,Tile
Porch Covered, Patio
Private Pool yes
Building
Lot Description 1/4 to 1 Acre Lot, Cul-De-Sac, Landscaped, Synthetic Grass
Faces South
Story 2
Sewer Public Sewer
Water Public
Structure Type Frame,Stucco
Construction Status RESALE
Schools
Elementary Schools Bonner John W. , Bonner John W
Middle Schools Rogich Sig
High Schools Palo Verde
Others
HOA Name Queesnridge North
HOA Fee Include Association Management,Maintenance Grounds,Recreation Facilities,Security
Tax ID 138-31-215-014
Security Features Security System Owned,Gated Community
Acceptable Financing Cash, Conventional
Listing Terms Cash, Conventional
Financing Conventional
Read Less Info
Want to know what your home might be worth? Contact us for a FREE valuation!

Our team is ready to help you sell your home for the highest possible price ASAP

Copyright 2024 of the Las Vegas REALTORS®. All rights reserved.
Bought with Michele Sullivan • BHHS Nevada Properties

Find a home you'll Love.

