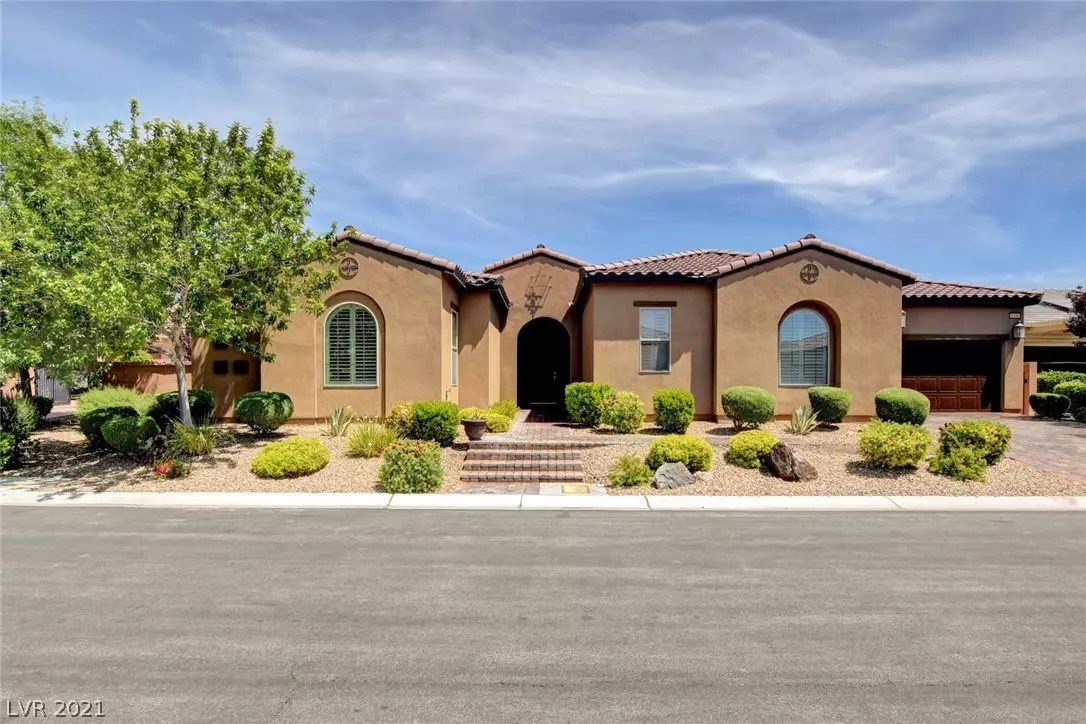$824,900
For more information regarding the value of a property, please contact us for a free consultation.
3 Beds
3 Baths
3,464 SqFt
SOLD DATE : 06/02/2021
Key Details
Sold Price $824,900
Property Type Single Family Home
Sub Type Single Family Residence
Listing Status Sold
Purchase Type For Sale
Square Footage 3,464 sqft
Price per Sqft $238
Subdivision Rome & Torrey Pines
MLS Listing ID 2290269
Sold Date 06/02/21
Style One Story
Bedrooms 3
Full Baths 2
Half Baths 1
Construction Status RESALE
HOA Fees $72/mo
HOA Y/N Yes
Originating Board GLVAR
Year Built 2014
Annual Tax Amount $3,519
Lot Size 0.300 Acres
Acres 0.3
Property Description
Luxurious home by Richmond in a beautiful gated community. Rare 1 story on a very large cul de sac lot with a 3 car garage. Open floor plan makes this home an entertainers delight. Highly upgraded with courtyard entry, plantation shutters, new granite, custom built ins, and huge multi-slide pocket doors perfect for outdoor entertaining. Chefs delight kitchen with oversized granite island, custom cabinets, and large walk in pantry. Corner wet bar with seating for 6, beverage refrigerator and custom cabinets. Celebrate the holidays in your formal dining room with dual light fixtures and coffered ceilings. Spacious family room with bamboo hardwood floors. Dream master suite retreat, dual walk in closets, luxurious shower and dual vanities. Extended covered patio with fan overlooking your meticulously kept yard.
Plenty of room for a pool or casita or RV parking. Great location close to shopping, and freeway access.
Location
State NV
County Clark County
Community Rmi
Zoning Single Family
Body of Water Public
Interior
Interior Features Bedroom on Main Level, Ceiling Fan(s), Primary Downstairs, Window Treatments
Heating Central, Gas, Multiple Heating Units
Cooling Central Air, Electric, 2 Units
Flooring Ceramic Tile, Laminate
Furnishings Partially
Window Features Double Pane Windows,Drapes,Low Emissivity Windows,Plantation Shutters
Appliance Built-In Electric Oven, Dishwasher, Gas Cooktop, Disposal, Gas Water Heater, Microwave, Water Softener Owned, Water Heater, Wine Refrigerator
Laundry Gas Dryer Hookup, Main Level, Laundry Room
Exterior
Exterior Feature Barbecue, Courtyard, Porch, Patio, Private Yard, Sprinkler/Irrigation
Parking Features Attached, Epoxy Flooring, Garage, Garage Door Opener, Inside Entrance
Garage Spaces 3.0
Fence Block, Back Yard, Wrought Iron
Pool None
Utilities Available Cable Available, Underground Utilities
Amenities Available Gated
View None
Roof Type Pitched,Tile
Street Surface Paved
Porch Covered, Patio, Porch
Garage 1
Private Pool no
Building
Lot Description 1/4 to 1 Acre Lot, Back Yard, Cul-De-Sac, Drip Irrigation/Bubblers, Desert Landscaping, Sprinklers In Rear, Landscaped, Rocks, Sprinklers Timer
Faces West
Story 1
Sewer Public Sewer
Water Public
Architectural Style One Story
Structure Type Frame,Stucco,Drywall
Construction Status RESALE
Schools
Elementary Schools Neal Joseph, Neal Joseph
Middle Schools Saville Anthony
High Schools Shadow Ridge
Others
HOA Name RMI
HOA Fee Include Association Management
Tax ID 125-23-813-015
Security Features Gated Community
Acceptable Financing Cash, Conventional
Listing Terms Cash, Conventional
Financing Conventional
Read Less Info
Want to know what your home might be worth? Contact us for a FREE valuation!

Our team is ready to help you sell your home for the highest possible price ASAP

Copyright 2024 of the Las Vegas REALTORS®. All rights reserved.
Bought with Mitchell C Fulfer • BHHS Nevada Properties

Find a home you'll Love.

