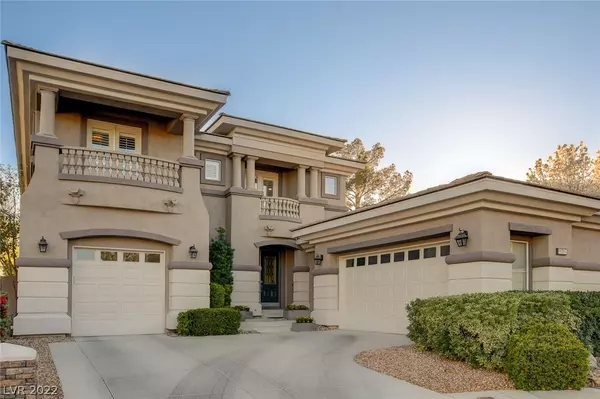$1,610,000
For more information regarding the value of a property, please contact us for a free consultation.
5 Beds
4 Baths
3,556 SqFt
SOLD DATE : 05/10/2022
Key Details
Sold Price $1,610,000
Property Type Single Family Home
Sub Type Single Family Residence
Listing Status Sold
Purchase Type For Sale
Square Footage 3,556 sqft
Price per Sqft $452
Subdivision Eagle Rock
MLS Listing ID 2377328
Sold Date 05/10/22
Style Two Story
Bedrooms 5
Full Baths 1
Half Baths 1
Three Quarter Bath 2
Construction Status RESALE
HOA Fees $47/mo
HOA Y/N Yes
Originating Board GLVAR
Year Built 1997
Annual Tax Amount $6,674
Lot Size 7,840 Sqft
Acres 0.18
Property Description
Spectacular contemporary remodeled home located in the heart of Summerlin in prestigious guard gated community of Eagle Rock. This beautiful home welcomes you with a dramatic foyer entrance, vaulted ceilings of the grand formal living room & views off the patio doors of its lush backyard landscape. This 3,556 sq ft, 5 bed/4 bath home features golf course/mtn views, gorgeous curved staircase & a 3 car garage with epoxy floors, outfitted with 220V charger. The kitchen boasts custom cabinetry with pull out drawers, SS appliances & quartz countertops. Located on the 1st floor, you'll find the primary bedroom complete with fireplace, custom closet system and a luxurious modern bathroom suite perfect for relaxation. Entertain in this backyard with it's large laplane pool/spa, colorful landscape, arbored walkway to a side courtyard and large sitting area perfect for morning coffee or evening wine. You'll truly feel at home when you walk through these front doors. Welcome Home!
Location
State NV
County Clark County
Community Eagle Rock
Zoning Single Family
Body of Water Public
Interior
Interior Features Bedroom on Main Level, Ceiling Fan(s), Primary Downstairs, Window Treatments
Heating Central, Gas, Multiple Heating Units
Cooling Central Air, Electric, 2 Units
Flooring Carpet, Ceramic Tile, Tile
Fireplaces Number 2
Fireplaces Type Gas, Glass Doors, Great Room, Primary Bedroom
Window Features Plantation Shutters,Tinted Windows
Appliance Built-In Gas Oven, Double Oven, Dryer, Dishwasher, Gas Cooktop, Disposal, Microwave, Refrigerator, Water Softener Owned, Wine Refrigerator, Washer
Laundry Gas Dryer Hookup, Main Level
Exterior
Exterior Feature Balcony, Barbecue, Courtyard, Dog Run, Patio, Sprinkler/Irrigation
Parking Features Exterior Access Door, Epoxy Flooring, Inside Entrance, Shelves
Garage Spaces 3.0
Fence Block, Back Yard
Pool In Ground, Private, Pool/Spa Combo
Amenities Available Gated, Park, Guard
View Y/N 1
View Golf Course
Roof Type Tile
Porch Balcony, Covered, Patio
Private Pool yes
Building
Lot Description Drip Irrigation/Bubblers, Fruit Trees, Landscaped, Rocks, < 1/4 Acre
Faces North
Story 2
Sewer Public Sewer
Water Public
Construction Status RESALE
Schools
Elementary Schools Bonner John W. , Bonner John W
Middle Schools Rogich Sig
High Schools Palo Verde
Others
HOA Name Eagle Rock
HOA Fee Include Association Management,Maintenance Grounds,Security
Tax ID 138-30-411-007
Security Features Security System Owned,Gated Community
Acceptable Financing Cash, Conventional, VA Loan
Listing Terms Cash, Conventional, VA Loan
Financing Conventional
Read Less Info
Want to know what your home might be worth? Contact us for a FREE valuation!

Our team is ready to help you sell your home for the highest possible price ASAP

Copyright 2024 of the Las Vegas REALTORS®. All rights reserved.
Bought with Thomas J Love • The Tom Love Group LLC

Find a home you'll Love.






